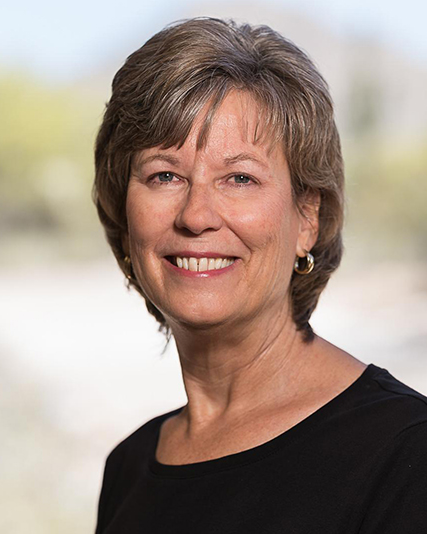4
Beds
3
Baths
2,630
Sqft
8,760
Sqft lot
0.20
Acre lot
Status:
Active
Property Type:
Single Family Residence
Year Built:
2024
Neighborhood:
Arroyo Seco North Village 2 Unit 8
Days on Website:
301
Ease and Elegant design blend beautifully in this ranch-style Pomona plan at our Estates at Arroyo Seco in Buckeye. An inviting great room is at the heart of the open layout, adjacent to a dining nook and a gourmet kitchen showcasing 42'' white shaker cabinets with brushed nickel pulls, quartz countertops, full tile backsplash, GE Plus stainless-steel appliances w/pyramid hood and 36'' gas cooktop, center island with an undermount stainless-steel sink. The impressive primary suite offers a walk-in closet and a private bath that includes dual vanities and a tiled deluxe walk-in shower with rain shower. Three additional bedrooms and two additional bathrooms, a central study and a laundry round out the floor plan, which includes a multi-slide door leading out to a covered patio, a 2-car garage, a 1-car side turn garage, paver driveway and walkway and front yard landscaping. This home also includes 10' ceilings, Two-Tone paint package, Pendant lighting at the kitchen island, 9 x 35 tile flooring throughout with carpet only in the bedrooms, ceiling fan pre-wires at all bedrooms, study, great room and patio, exterior coach lights, pre-plumb sink at the laundry room, garage service door at 2-car garage, gas stub at the patio and soft water loop pre-plumbed in the garage. Located on an 8760 square foot corner lot.






























